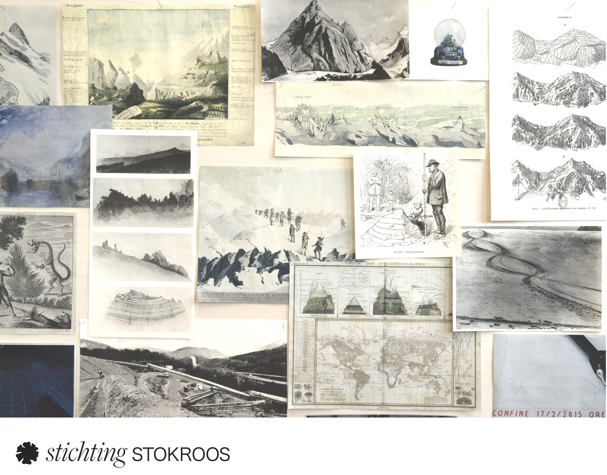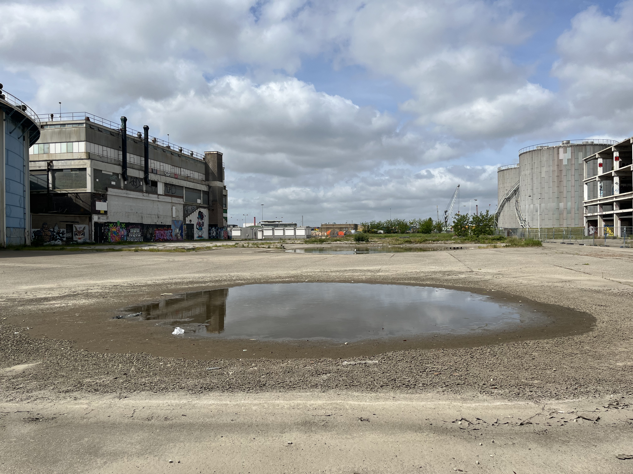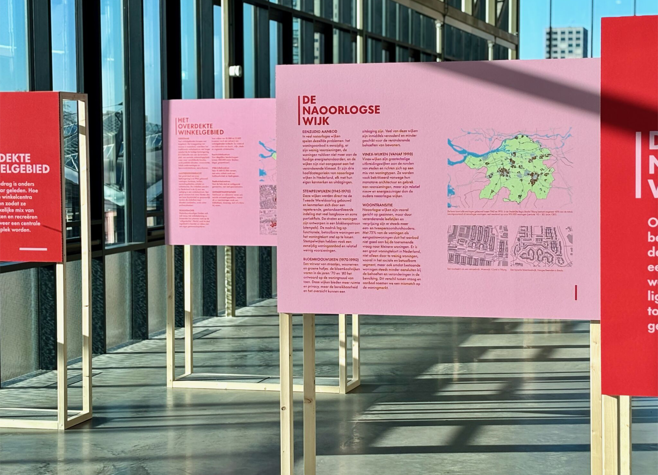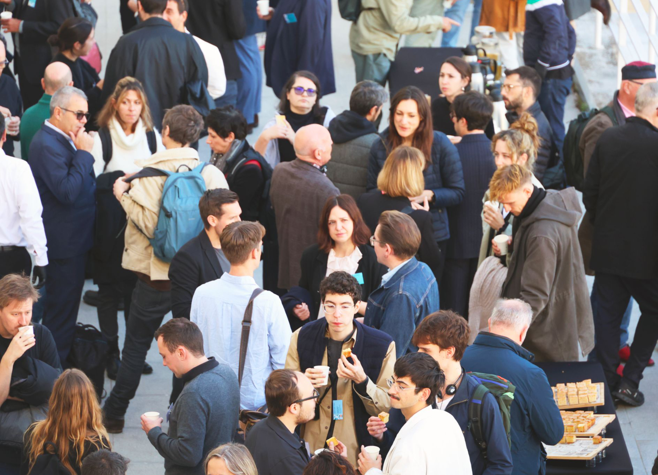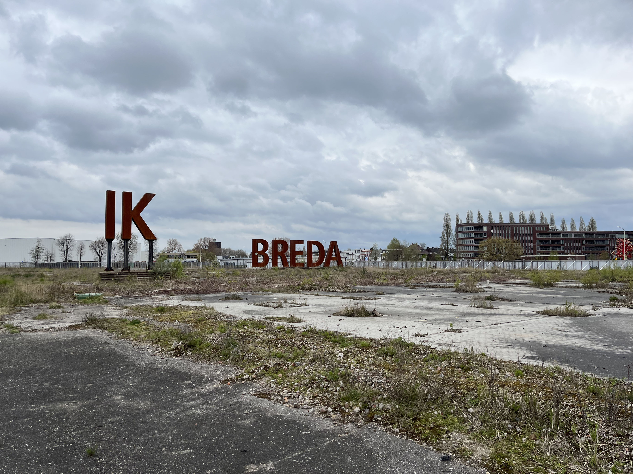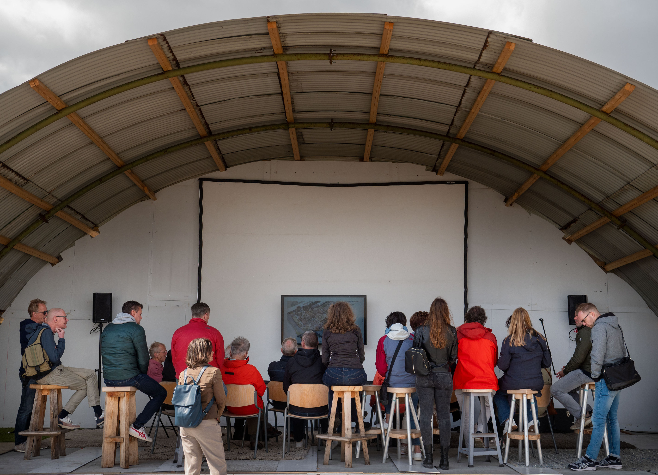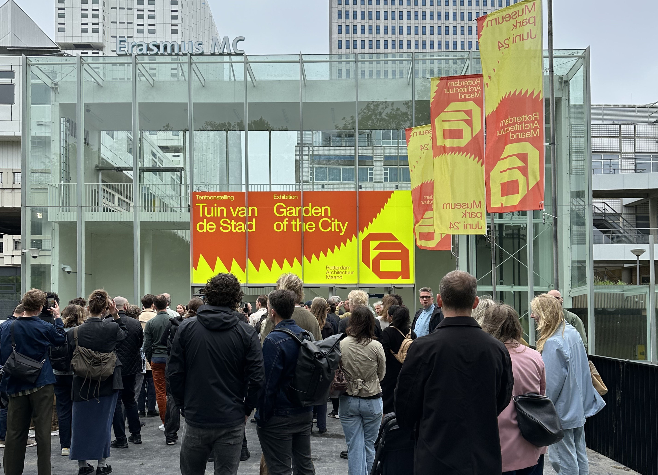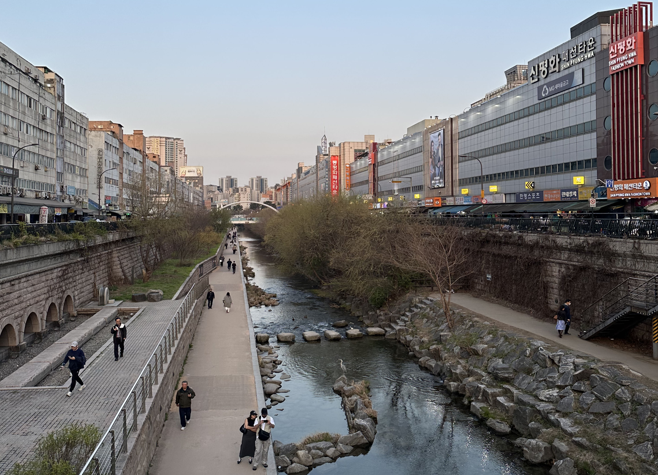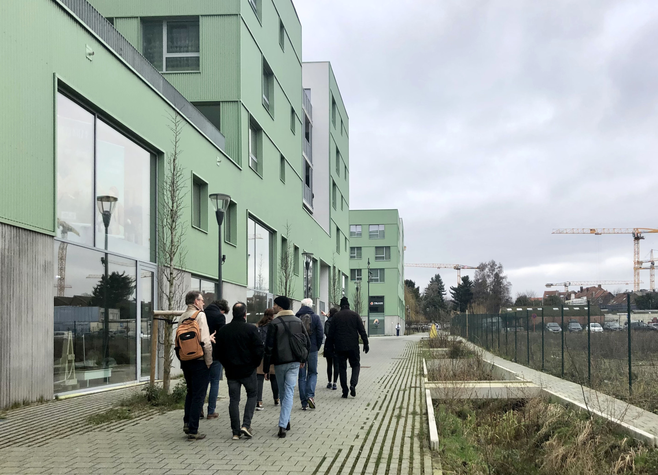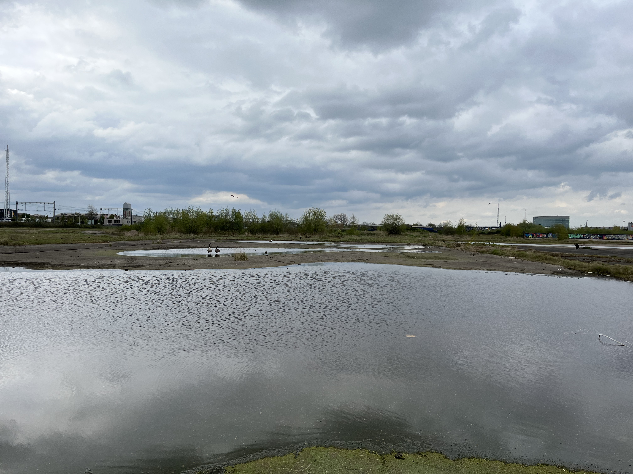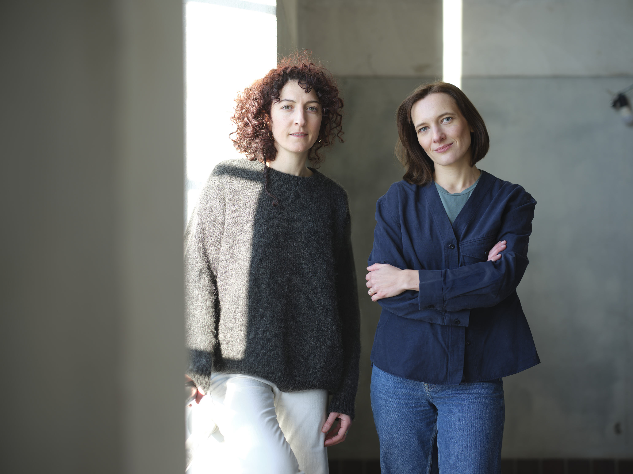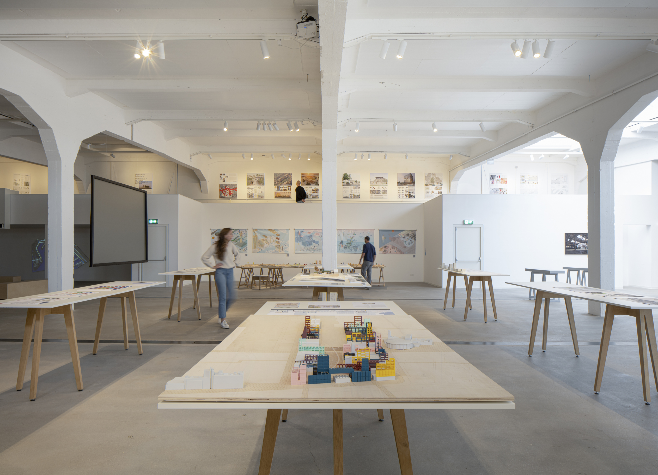New Industrial: Tilburg
Commissioned by the Municipality of Tilburg as one of the selected teams within the Architectenspool, we have been conducting a series of studies on industrial sites in Loven and Kraaiven.
The aim is to explore strategies for land-use optimization, densification, and climate adaptation, while also enhancing the architectural quality of industrial buildings.
Our approach centers on unlocking the hidden potential of these often-overlooked areas by:
· Encouraging shared use of functions among multiple businesses, including parking, communal and recreational facilities, logistics routing, and flexible storage.
· Designing mixed-use, multistory, and adaptable structures.
· Improving access to shared amenities and enhancing the spatial experience for both workers and visitors.
· Clarifying site layout by separating pedestrian and truck flows.
· Expanding green infrastructure to mitigate the urban heat island effect and improve rainwater buffering.
· Strengthening business identity and visibility.
Industrial areas are often pushed to the urban margins, yet they remain both vulnerable and underutilized. We see in them untapped potential to tackle climate issues, promote circular reuse, and advance spatial justice.
By making these zones more efficient, compact, and climate-adaptive, we can better integrate them into the urban fabric and transform them into vital, future-proof parts of our cities.
type / vision, sketch design
location / Tilburg, NL
year / 2024-ongoing
client / Gemeente Tilburg
